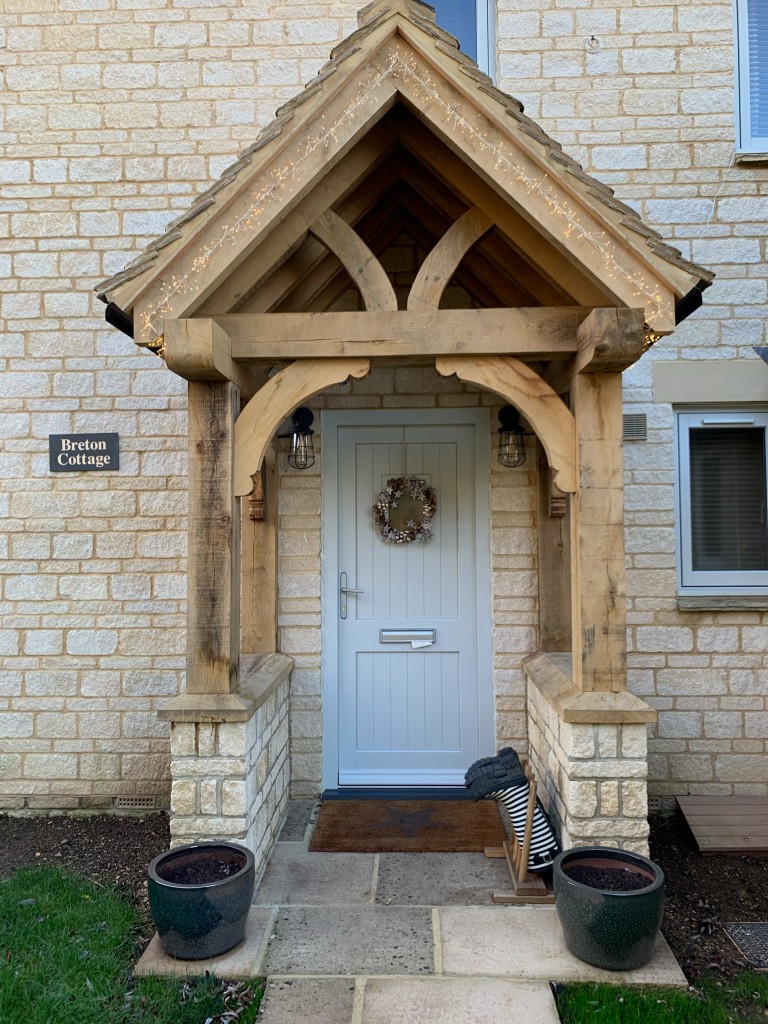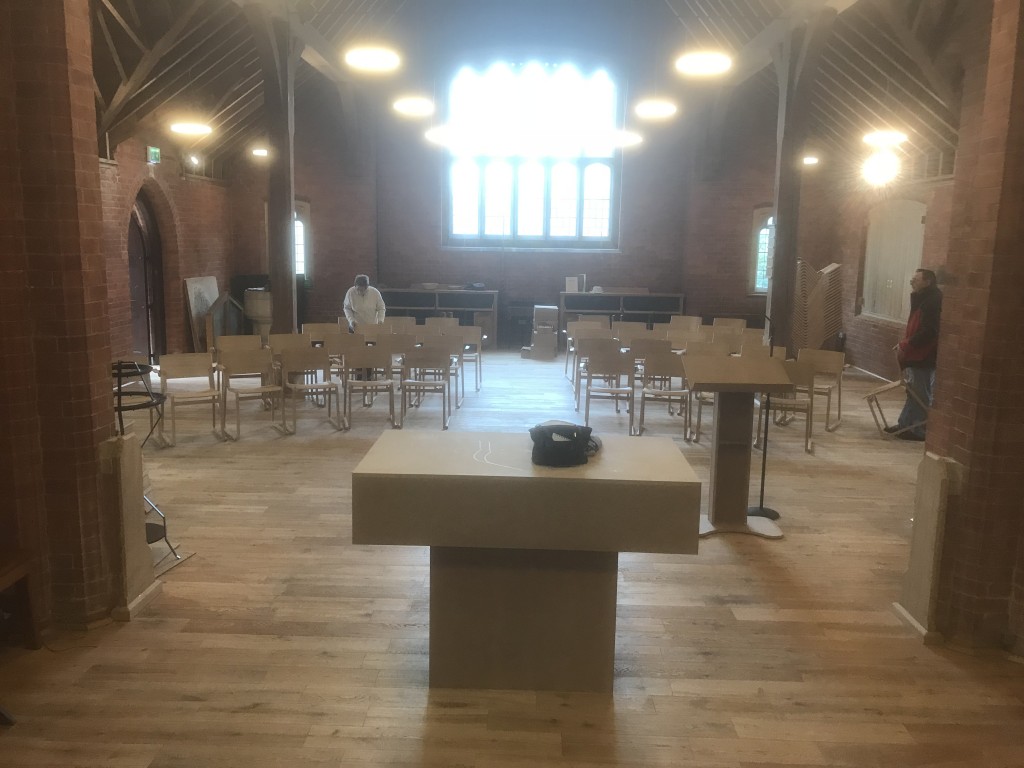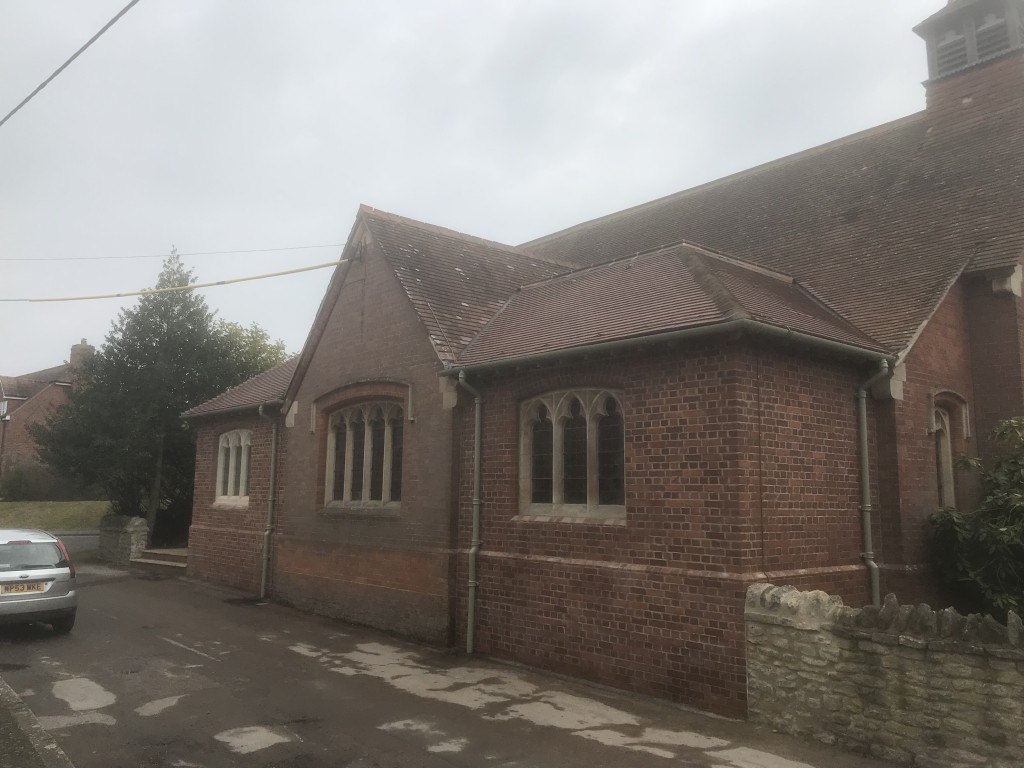
Aerial concept sketch of Chancel
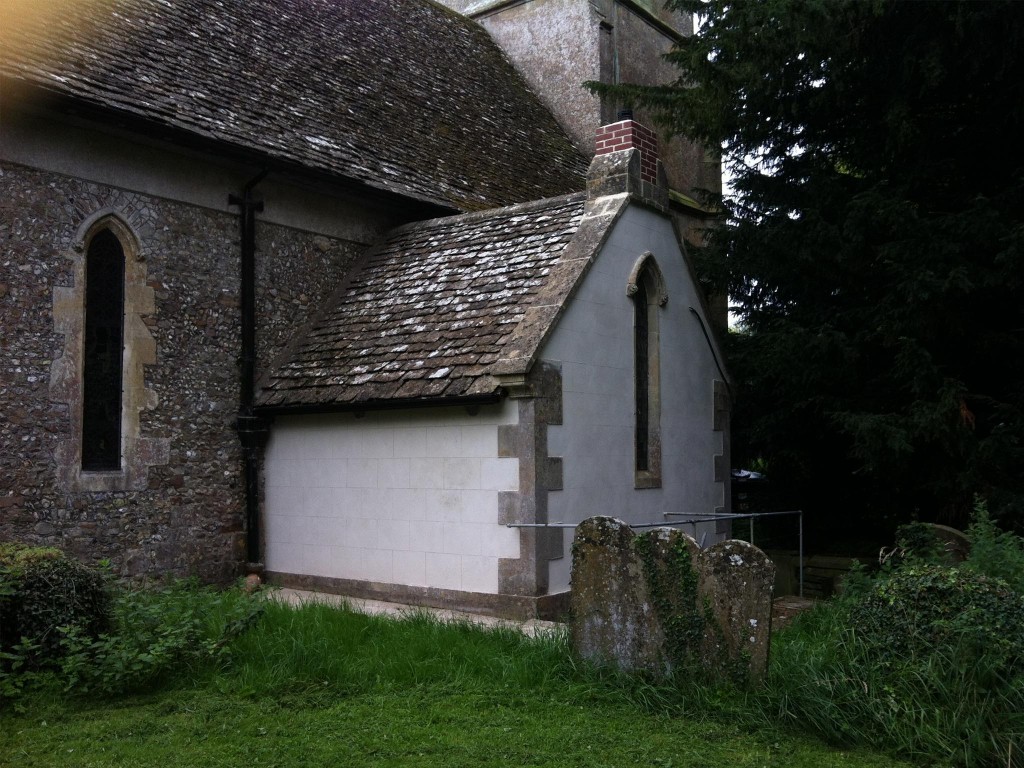
Renovated vestry to Listed Church

Concept sketch of bespoke joinery

Bespoke oak communion rails
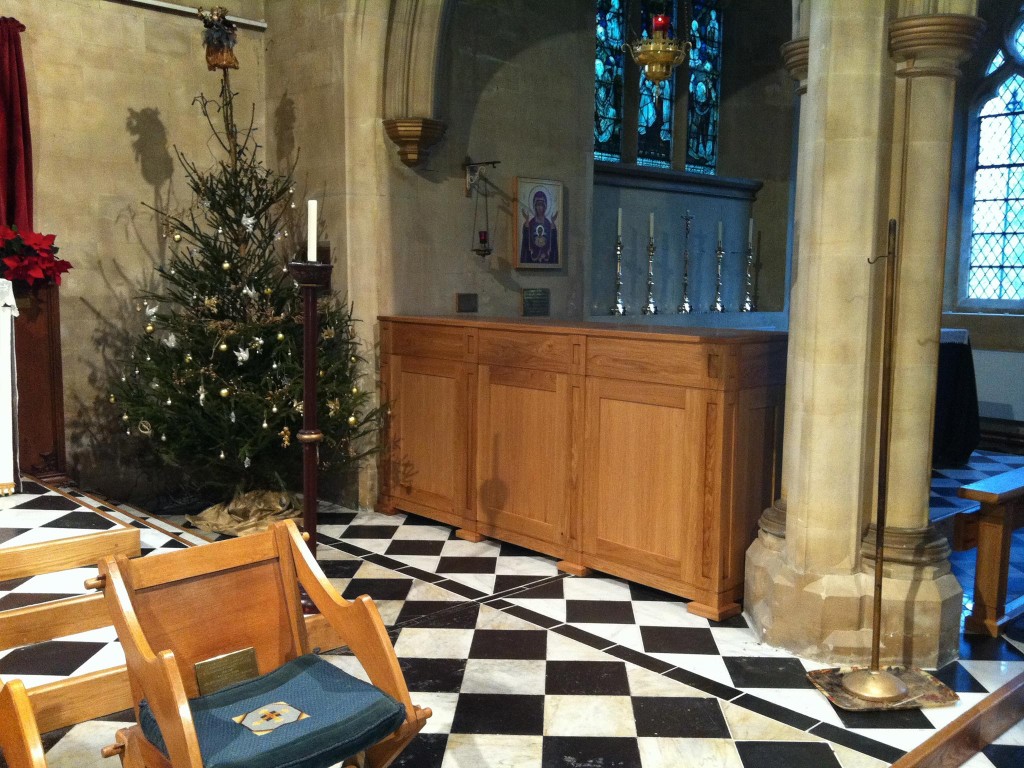
New flooring and frontal box
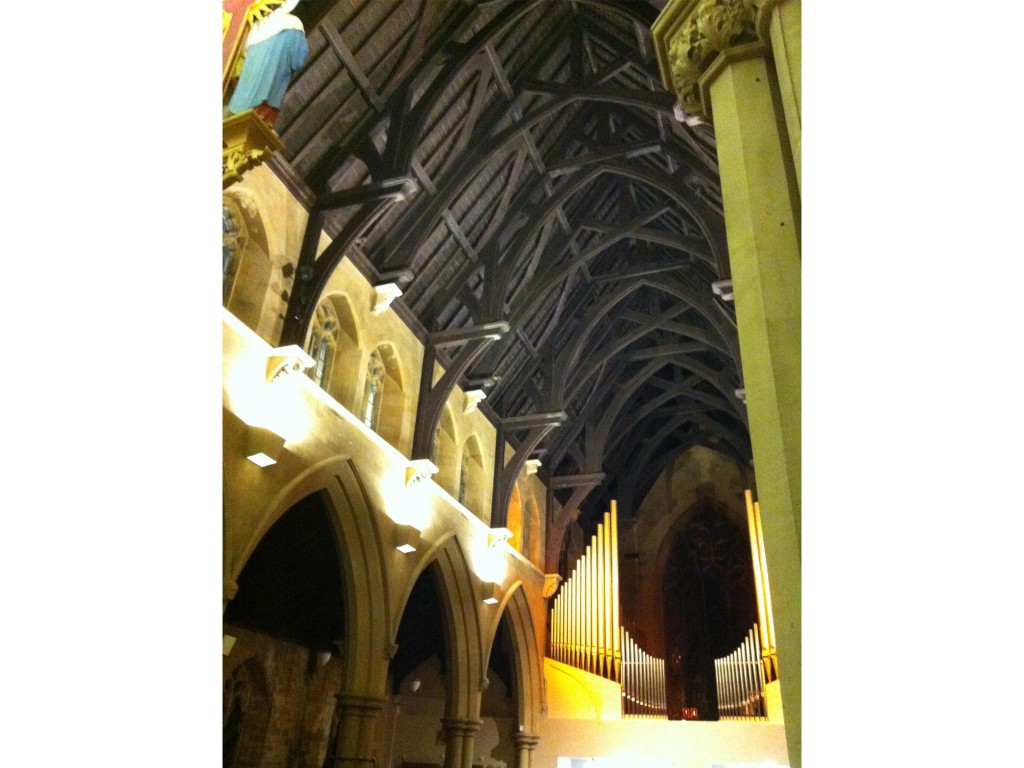
New lighting scheme in parish church

New lighting scheme in parish church

New sing ply roof to Listed Church Building

New terne coated stainless steel roof to existing Listed Church
